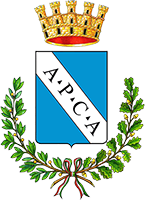TERME ROMANE

TERME ROMANE
Palazzo Farrattini was built between 1514 and 1527 for Monsignor Bartolomeo II Farrattini, an illustrious prelate of the Papal Court which was also Prefect of Saint Peter’s Basilica during the pontificate of Giulio II when Bramante was the architect of the new Vatican Basilica. It was designed by the Florentine architect Antonio da Sangallo the Younger (Firenze 1484 – Terni 1546), especially famous as military architect (he also realized the Cittadella in Ancona, Rocca Paolina in Perugia and the Fortezza da Basso in Florence).
Contemporaries just considered Palazzo Farrattini as a masterpiece, such that Giorgio Vasari (1550) wrote about it in his fundamental work entitled The lives of the Most Excellent Painters, Sculptors and Architects: “Messer Bartolomeo Farratino, for his own convenience and for the benefit of his friends, and furthermore to bestow honor on his own reputation for the perpetual memory of posterity, had a palace built by Antonio on the main square of Amelia, which is a very honorable object of great beauty”. Palazzo Farrattini is considered the prototype of a noble residence typology that became typical during the later years. Its structure was proposed again by Sangallo in Palazzo Baldassini and Palazzo Sacchetti in Rome and in Palazzo Crispo in Orvieto. There is a suggestive theory about the use of this plan as a model for the coeval project of Palazzo Farnese in Rome that was completed with some modifications by Michelangelo after Sangallo’s death.
The facade has a travertine ashlar, peculiar for its decoration all around the main door and to the side extremities, to smooth the rough edges off. String course cornices divide the facade into three vertical sections, recognizable for three different types of windows that alternate bottom-up. The ground floor windows are made using a “kneeling down” style, the master floor windows are surmounted by a triangle-shaped gable and the top floor has peculiar curvilinear gable windows. Inside the building, the original pavement of the ground floor vestibule and the atrium facing the garden, the staircase that leads to the master floor and several rooms that still conserve old fornitures are of great interest.
The most significant room is the so-called Salone del Sangallo, probably decorated between 1570 and 1580, during the period of Cardinal Bartolomeo III Farrattini with a fresco frieze representing allegorical subjects, Roman generals and biblical episodes (Histories of Jewish Joseph), attributed to the painter Livio Agresti (Forlì 1505 – Roma 1579) and to his helpers among which some scholars from Amelia. The coffered wooden ceiling of the main master floor apartment is magnificent, together with an imposing stone fireplace designed by Sangallo and later re-elaborated by the sculptor Ippolito Scalza (Orvieto 1532-1617), which was also the author of the funeral monument of Baldo Farrattini in the family chapel inside the Cathedral.
Roman Baths
In front of Palazzo Farrattini, some Roman age’s ruins can be seen, among which some portions of opus reticolatum, probably referred to a thermal structure, maybe a first century A.D. calidarium. Some Roman paving mosaics, made of black and white tesserae and situated inside the cellars of the facing palace, are particularly interesting. The mosaics are about more than 4 meters below the street level.


