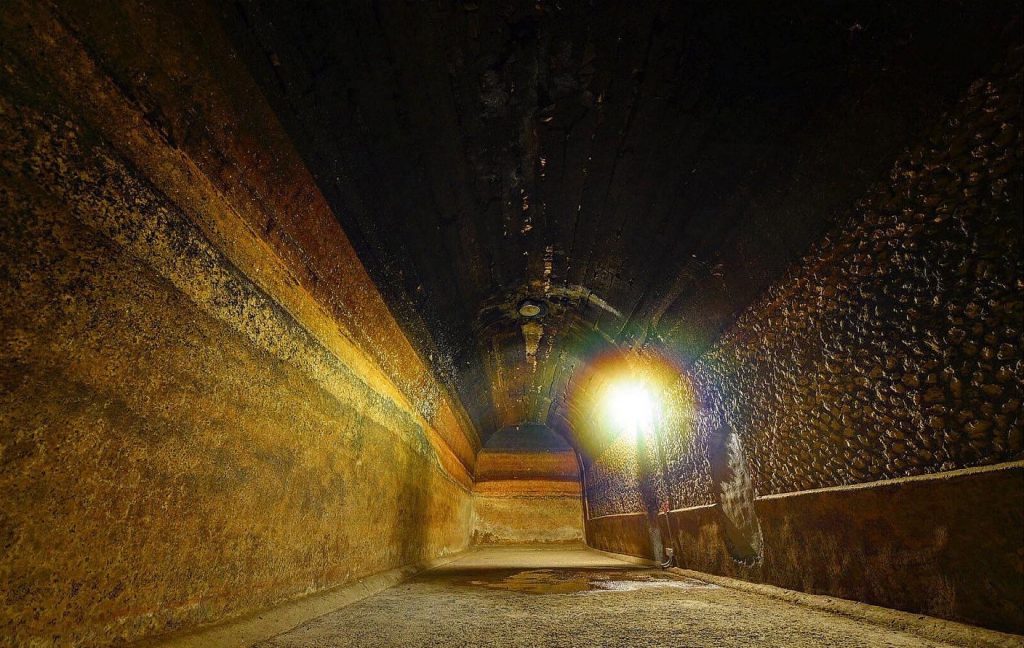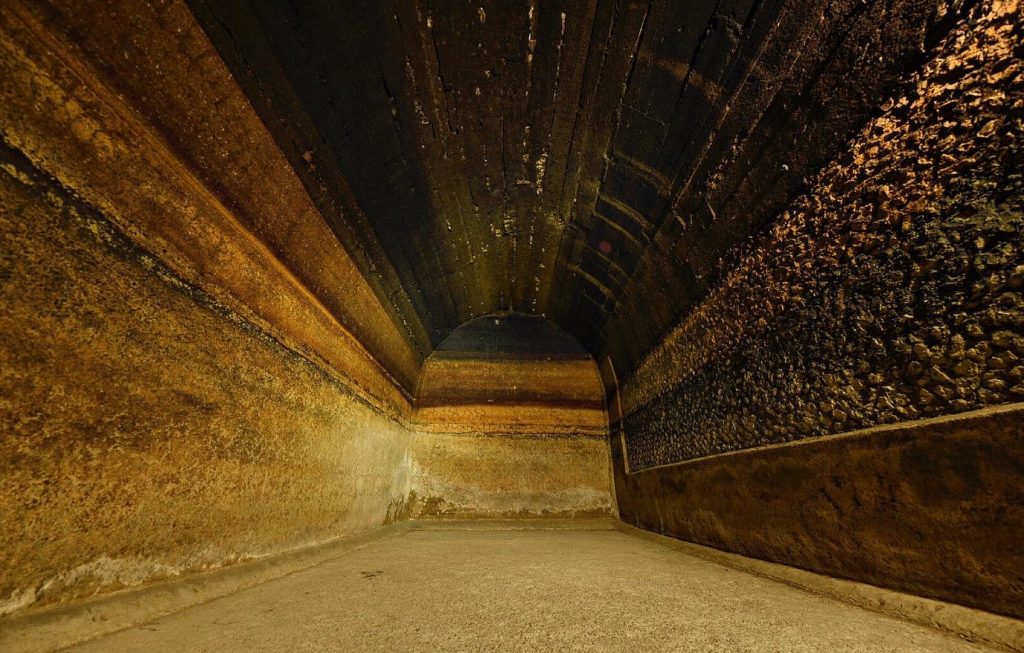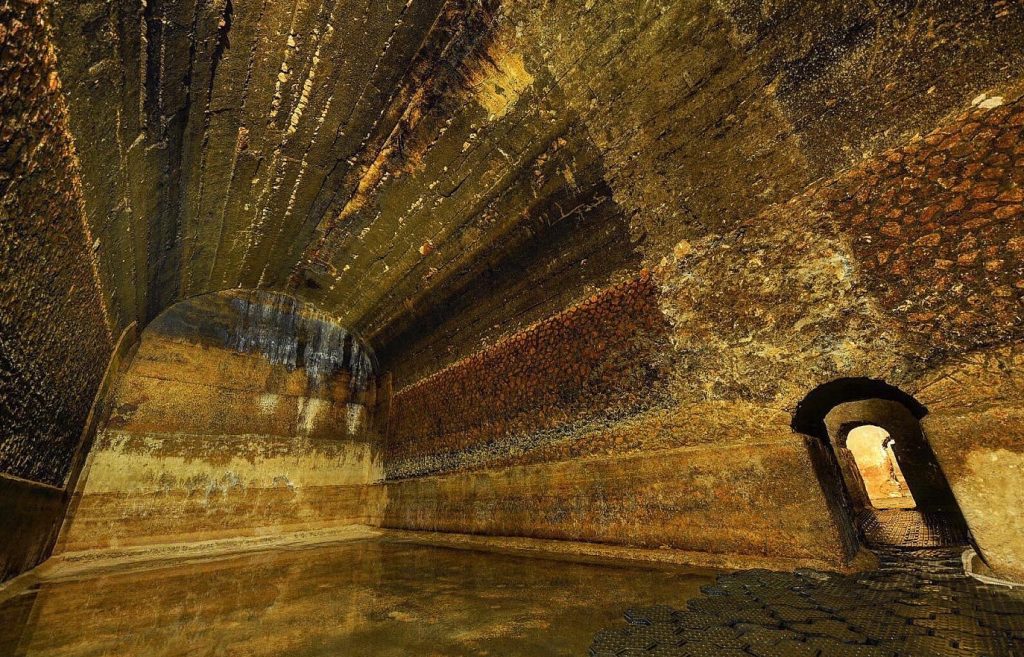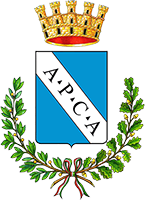
A great tank opens in the basement of Piazza Matteotti: completely renovated and made accessible, its perfectly preserved environments witness the urbanistic growth of Ameria, which became municipality in 90BC, at the time of Romanization. At the end of the first century, Strabo estimated that it was one of the most Romanized cities worthies of mention in the Augustan Umbria. This first phase of ‘Romanization’ probably dates back at the beginning of the urban planning process, whose main elements, in broad terms, can be still reconstructed, albeit buried and hidden due to the massive overlapping medieval and modern buildings.
In the northern part of the city, on a flat area extending between the two heights currently occupied by the hospital and the Cathedral, built right on the site of the ancient arx, was the Forum square, the urban hub of the Roman city (now Piazza Matteotti). Only two slabs of the ancient paving survive, reused on a staircase’s steps on the corner between Via degli Archi and Via Geraldini. On one of these steps you can still see a groove shaped like the letter V: the recess was once filled with bronze, a technique that allowed the most prestigious inscriptions to be noticed, read and remembered by the dozens of people who frequented the Forum daily.
In the same chronological period, the city was to be provided with the necessary water-supply structures: a large underground cistern was dug in the limestone massif and served as a substructure for the forensic audience. This impressive structure is still perfectly preserved, and it extends in the basement below the square, up to the beginning of Via Garibaldi. It is rectangular (internal dimensions: 57.50m x 19.60m; average height 5.70m), divided into ten parallel environments with vaulted ceilings and communicating with each other via vaulted passages as well. The walls and partitions were lined with masonry cement of uncertain origin, while the vaults in conglomerate. Environments 1 and 10 of the outer walls are covered with a plaster of “cocciopisto” often 6 cm thick. Cylindrical wells on the top were used to draw water and to ensure air circulation.
In environment 10, fistule aquariae, relevant to the supply pipe, and a stem with a rectangular opening for draining water, have been identified. From a well between the last environment and the mouth of the tunnel, a bulkhead was operated to regulate the water discharge. The water was finally guided along the drain, which, with a particular type of covering known as alla cappuccina, run towards East, underground along the axis between via Garibaldi and via Posterola, up to beyond the walls and then outside Posterola gate.
The construction of the tank is dated between the beginning and the middle of the 1st century B.C. Between the late first and the early second century A.D., the Southeast corner of environment 1 was equipped with a covering platform, made up by particular roman bricks called bipedali. Thanks to the name engraved in these bricks’ stamps, their original workshop, directed by Caius Atilius Fortunatus, and their successive restoration were traced.



LINK: https://ameliamusei.it/


