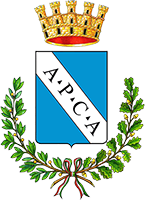
The building, a noble residence of the Petrignani, was enlarged and completely renovated in the late 80s of the sixteenth century by the Papal architect Ottaviano Mascarino.
The portal, with a strong Mascariniana influence, presents the hidden area of the cornice carved with heraldic symbols that recall the insignia of Petrignani (Trimonzio) or families related to the it (roses of Nini, the spheres of Boccarini).
The inscription “Bartholomeus Petrignanus MDLIII” carved in a stone tablet walled in the entrance to the main floor, is to report on the first phase of the work, and it coincides with the year of the wedding of Teodorina Cansacchi with Bartholomew, owner of the building and brother of Archbishop Fantino Petrignani, man of the Curia, Governor and Diplomat, known for hosting Caravaggio in his early Roman days. The architecture of the building was completed in 1592, when Bartholomew, wanting to decorate the rooms of his palace, called on the Alberti of Sansepolcro brothers, but they had to decline the invitation. The vaults of the rooms, covered with a rich pictorial score, distributed in eight environments, was performed in at least two phases, between the last decade of the sixteenth century and the first of the seventeenth century.
After the waiver by the Alberti brothers, the first rooms of the building were painted by artists connected to a late Roman-Umbrian manner, strongly marked by the style of the master Livio Agresti from Forlì in the early 70s of the sixteenth century. Among the different hands involved in the decoration, the amerino Tarquinio Racani, the durantino Giustino Episcopi, the amerino Liotardo Piccioli, faithful helper of Agresti, only visible in the pictorial yard of Palace Petrignani. For the decorations, these artists made use of a large repertoire of engravings (Raimondi, Caraglio, Cavalieri, Galle, Cort, Sadeler, Collaert) and in the appropriate mythographic repertoire (Images of the Gods of V. Cartari, Venice, 1571).
The building’s interiors are so divided: The Chapel and the Antechapel, the Lounge of the Zodiac, The Hall of Constantine and Maxentius, The Hall of Albornoz, The Hall of Heraclius, The Hall of Somaschi, The Hall of Strigonia. (More information available through QrCode service)
The Chapel and the Antechapel
The subjects depicted in these two environments are closely related to the theme of Christian marriage, which, in the center of the antechapel, depicts an allegorical representation. The chapel, probably unfinished and devoid of altar, presents the most sophisticated, refined and extravagant decoration of the mansion. Dominating the ceiling, the Creation of Eve, attributed to Episcopi.
The Lounge of the Zodiac
The lounge, large-scale and significantly decorated, was thought, probably, as a setting for meetings and ceremonies of the Petrignani family. The ceiling is decorated with paintings showing the crests of the popes served by Monsignor Fantino (Pius IV, Gregory XIII, Gregory XIV, Clement VIII). At center stage, Leo the Great rejecting Attila prevails, copy interpolated from the original of Raphael in the Vatican rooms. The activity of the land, from which the family Petrignani drew their income, is depicted in the cycle of months in the lunettes and medallions with the four elements represented (earth, water, air, fire). On the overdoors, the maps of four cities: Florence, Rome, Bologna and Milan.
The Hall of Constantine and Maxentius
It is the antechamber of the Salon. The central subject of the painting celebrates the victory of Emperor Constantine, the Christian Rome against the pagan Rome. References to the Empire multiply in angular crests and in two views painted on the left wall of the passageway: Constantinople, studded with Ottoman crescents, and Prague.
The Hall of Albornoz
The last room in which the Amerina workshop worked, takes its name from the scene of the center pane in which the recapture of Amelia to the patrimony of St. Peter by the Cardinal Albornoz (1310-1367) is shown. The four cardinal crests (Bonelli, Ghislieri, Orsini, Sfondrati) are at the corners. The complex decoration around the middle pane is a riot of grotesque, including the insertion of mythological episodes and allegorical images.
The Hall of Heraclius
The second phase begins with the decoration of the hall of Heraclius, assigned to the decorative painter Sabine Ganassini Marzio and his workshop (ca. 1607). The victory of the Byzantine Emperor is set under the walls of Nineveh, near the Tigris River, whose personification appears in the foreground. In the two lower portions, the mythological cycle continues, with the divine couple of Neptune and Amphitrite. The image of the Annunciation on the right wall qualifies this hall as a private and multipurpose environment, intended both as room and anteroom.
The Hall of Somaschi
At the center of the room, the Foundation of the College of St. Angelo Somaschi in Amelia in 1601 is painted. The series of coats of arms is totally Episcopal: between the four emblems, we recognize the arms of the archbishop Fantino and those of Monsignor Graziani, bishop of Amelia between 1592 and 1611.
The Hall of Strigonia
The room has the size of a dressing room, perhaps destined for a small armoury. Panoplies and cannons mark the decoration theme, while on the sails of the smaller trapezoid room, in the center, two female figures, identifiable with the armed Athena and Venus, are placed. In the center pane is the Siege of Strigonia of 1595, that show the victorious imperial and papal armies over the Turks. In the military map, the papal flags of Clement VIII opposed to Islamic flags’ Turkish crescents fluttering on the towers of the city, are clearly distinguished. At the corners, four coats of arms, among which those of Mario Farnese, injured in Strigonia, and those of Malatesta, maybe attributable to Carlo Felice Malatesta, leader in the Long War and future General of the Church in Avignon.


