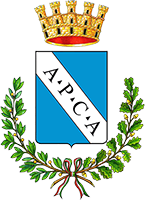OF ST. GIROLAMO

OF ST. GIROLAMO
The octagonal church of St. Jerome in Posterola stands at the far end of a lateral avenue and it was originally known as St. Mary of the Visitation. It was built to house a holy image of the Madonna with Child between Saints Anthony Abbot and John the Baptist (a 15th century fresco), now located on the high altar. At the beginning of the 17th century, it was dedicated to St. Girolamo Emiliani (Venice, 1486 – Somasca di Vercurago, Lecco, 1537), the founder of the Order of the Regular Clerics from Somasca, known as Somaschi Fathers, being in Amelia since 1601 (cross reference to panel nr. 10, “Porta della Valle – Complex of St. Michael”).
The church houses some fine works of art, such as a 18th century painting representing the Crucifixion with the Virgin and the Blessed Girolamo Emiliani (who was canonized as a Saint only in 1767) and a precious 18th century organ made by the master Orazio Federici. Beyond Posterola’s Gate and following Via Luciano Lama, there is a viewpoint, from where you can enjoy the scenery surrounding Amelia’s hill, sometimes cultivated, sometimes wooded, enclosed by a ring of hills and marked by the course of a stream, the Rio Grande, which transforms into the Lago Vecchio, as a result of the dam, known as “La Para”, which dates back to the thirteenth century. This reservoir was used for the operation of water mills: the brook, through two separate channels, flowed downstream and activated the mills’ blades.
The lake, no longer used to retain water, is now used for touristic purposes and recreative activities. From afar, the observer can notice a spectacular avenue of cypresses leading to Villa Aspreta. It is one of the finest country houses that still exists in the Amerino territory, an eighteenth-century makeover of a pre-existing structure of the sixteenth-century, whose project, as Farrattini Palace, is probably due to the great Renaissance architect Antonio da Sangallo the Younger (Florence 1484 – Terni 1546).
The building is very tall and majestic: its rectangular body extends on two floors, and it is preceded by an elegant white stone staircase, made up by a single ramp aligned with the access road, which is divided into two spirals revolving around a central panoramic terrace, supported by columns. Both on the sides and on top of the staircase, a beautiful garden develops with box hedges, palm trees, oleanders and the cedars of Lebanon.


